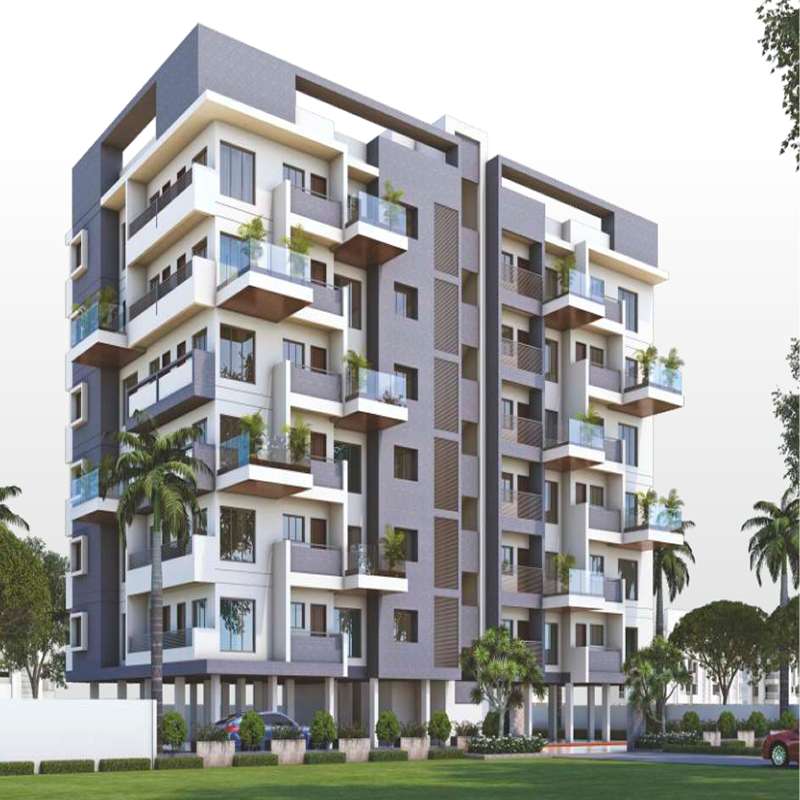Bed room : 3
Built-up area : 1380 Sq.feet
Price : 52/-
Title : 3 BHK Flats for Sale in Nagpur
Discription : Everybody wants to live royal , get pampered & live the super royal lifestyle & pioneer Eternity is the place for you to experience royal living like never before. Situated within the Pioneer Sindhu Empire spread over 22 acres. Pioneer Eternity is an unique project of twenty four 3-BHK luxury homes that portray style & elegance.
Constructed in fully developed area & engineered by experts, these 3-BHK luxury homes are designed to impress & stand the testimony of time. With a host of exciting amenities, you will never fall short of activity once you enter the premises. Be it entertainment, fitness, or socializing you will always have something to look forward to, something to feel good about. We invite you to make this happiness your choice for lifetime… Come home to Pioneer Eternity, your source of eternal happiness!
Additional Features
- 24 hr water supply from overhead water tank & underground pump.
- All internal walls is smooth finish
- All sanitary fitting to be of Jaguar or ESSCO or Benevelle or Johnson
- Balconies to have anti skid designer tiles.
- Black Granite kitchen platform with stainless steel sink and dado upto 1350 mm ht.
- Car parking for flats- As per RERA
- Complete vitrified tiles flooring of standard make in size 2’x2’ limited (600x600mm,) Johnson or Somany or RAK make.
- Concealed electrical wiring with 4.5 points in each room modular type switches or Indoasian Anchor equivalent.
- Construction
- Decorative teak wood entrance door with safety lock (Godrej) or equivalent.
- Earthquake resistance design & premium quality construction.
- External wall 150mm & Internal wall 115mm thk. Brick masonry.
- External wall with 20mm sand face plaster.
- External walls to be painted in Apex or Weather Shield
- Glazed windows with powder coated aluminum sliding & MS safety grill.
- Grand Entrace
- Grand Lawn Area
- Gymnasium
- Indoor Games
- Internal walls in gypsum or putty finish with oil bound distemper
- Kids Play Area
- Lift with power back-up.
- Mini Kids Pool
- One power point and one additional point for exhaust fan in kitchen and toilet.
- Other Doors shall be laminated flush doors
- Provision for inverter connection in all room
- Provisions for split AC in master Bedroom.
- Solar water connection for hot water.
- Sports Court
- SS railing in regular staircase and parapet wall in fire escape staircase
- Staircase riser and Tread To be in Granite or Kota.
- Tiles
- Toilets 2.1m ht. In ceramic glazed tiles and floor non skid 300x 300mm, Johnson or Somany
Floor Plans
Area: 1308-1441 sq ft | 3

